when we talk about our hemp house, we mean that about two thirds of the circumference (maybe a bit more) are made using hemp walls. the central part is not; the main reason for that was the fact that this part, the living room, has very little wall to begin with. it’s mostly massive windows and sliding doors, and the thought was that the remaining wall areas would be too small or narrow to accommodate hemp walls.
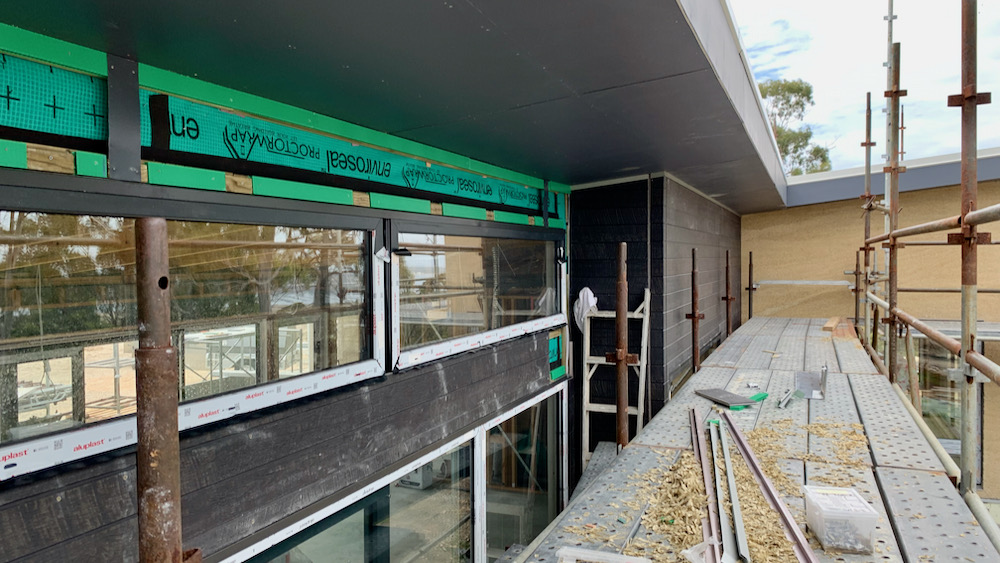
that has turned out to be correct; our experience is that hemp walls should have a substantial area to ensure the material can be easily installed and will remain intact once it dries. the second, and not entirely random thought was that the dark cladding in the center of the building would provide a little contrast.
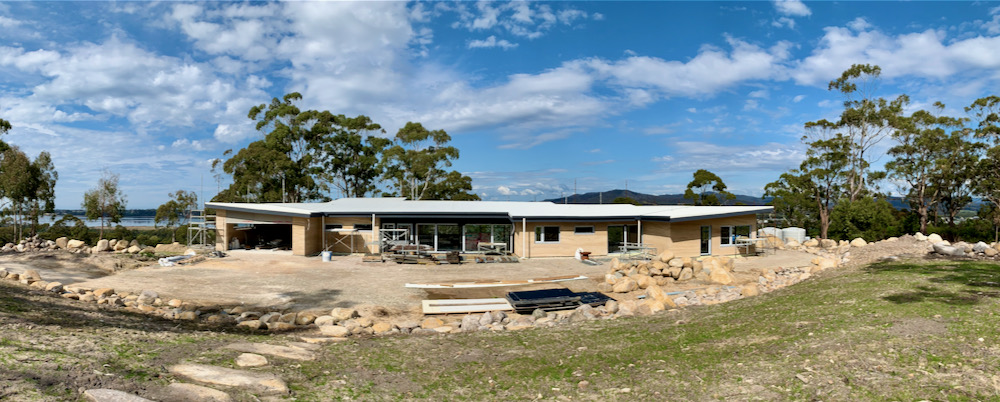
we think it looks good. there are still some scaffolds in place, but at least the ugly container doesn’t obscure the house any more. there is now only one thing missing before we can call the building ‘locked up’: the garage door. we won’t in fact need the real door at this stage, just anything that covers the opening and won’t let the possum in. he appears to be convinced it’s his house …
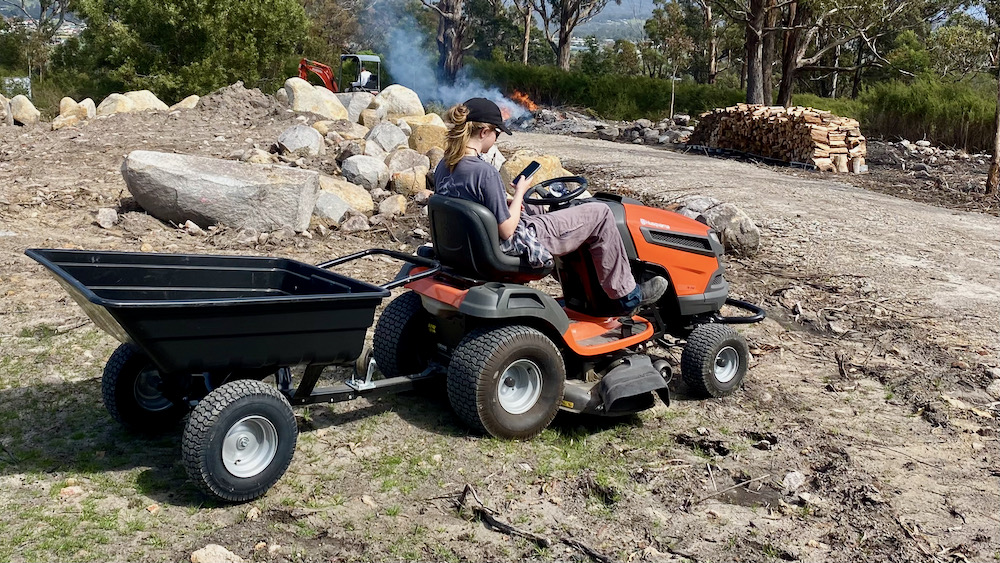
we also tried to wrap up the construction of the dry creek bed. after we finished dealing with the unnatural spring in our driveway we decided the next essential step would be to slow down the water that would at times be coming around the house. in fact we were expecting a fair bit of precipitation this weekend, and wanted to prevent a re-run of the previous weekend’s washout.
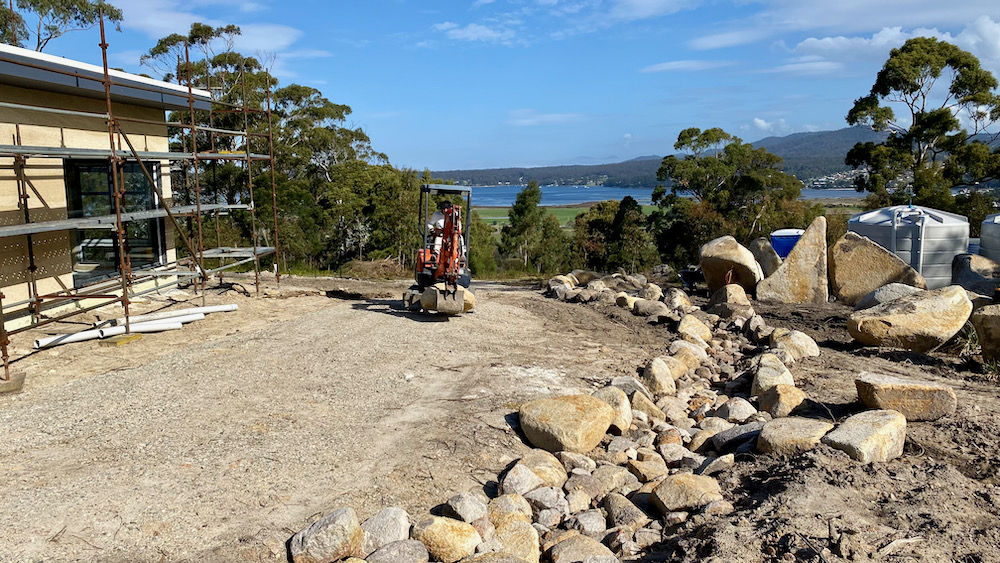
a few rocks had to be moved into place, and we built a drainage trench at the very end – it will be partially hidden under a massive boulder (that i could just pull around a bit) and obscured using smaller rocks, the ones nat was collecting with her baby tractor & trailer (when she wasn’t distracted by social media).
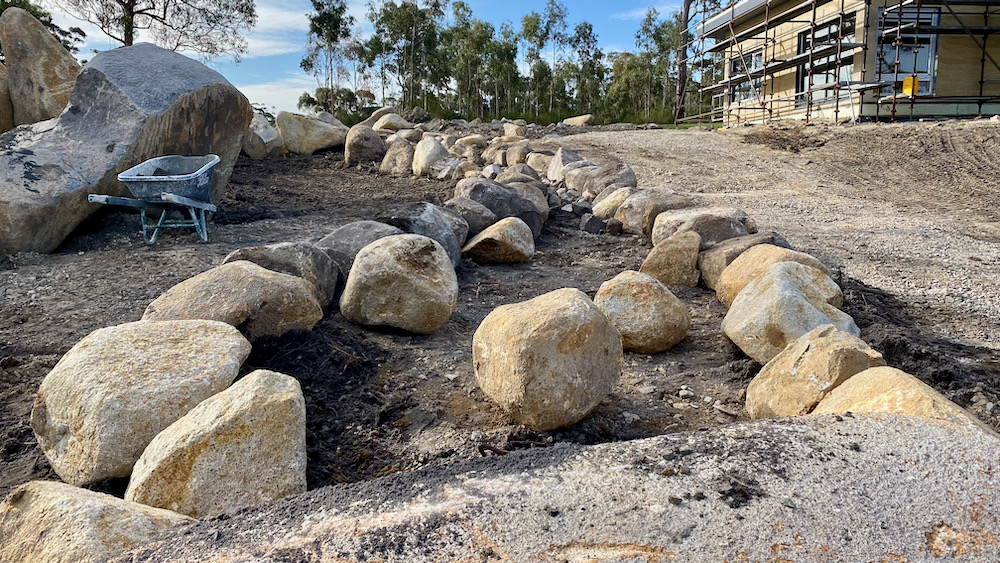
it’s come up well. a few more rocks and it will be ready.
