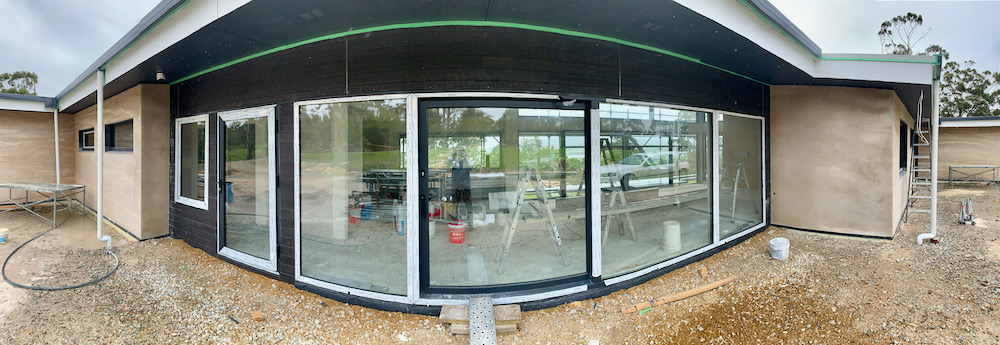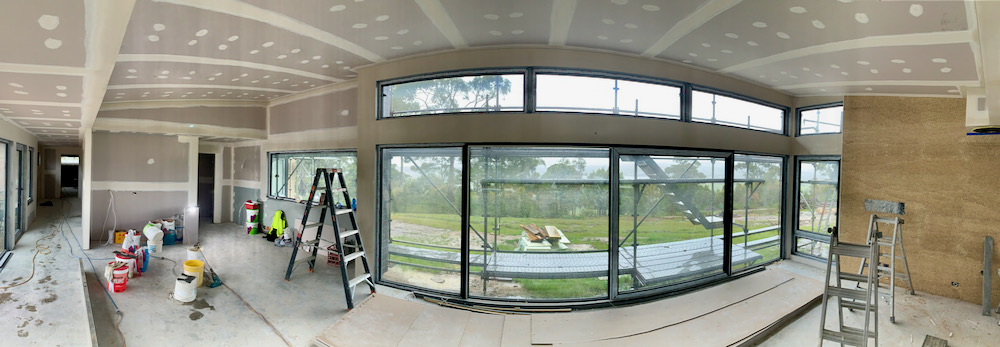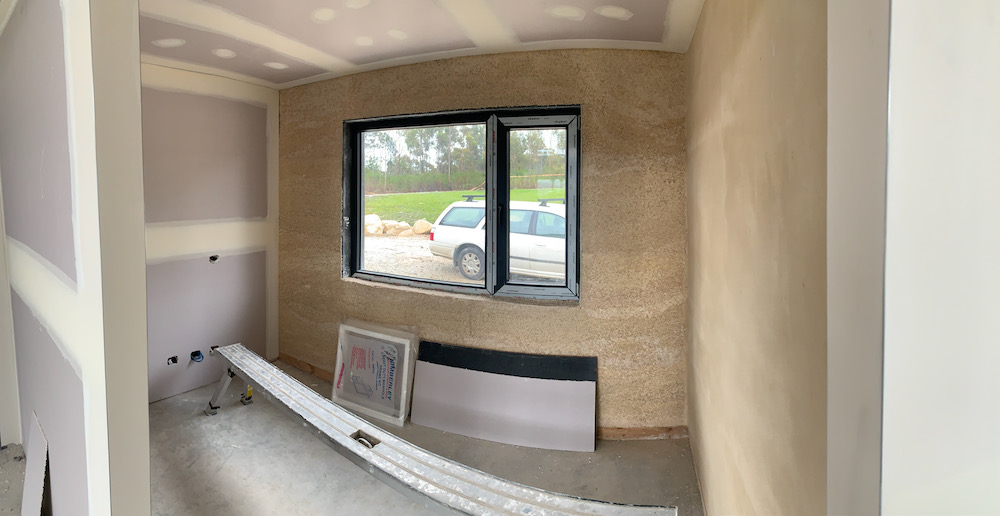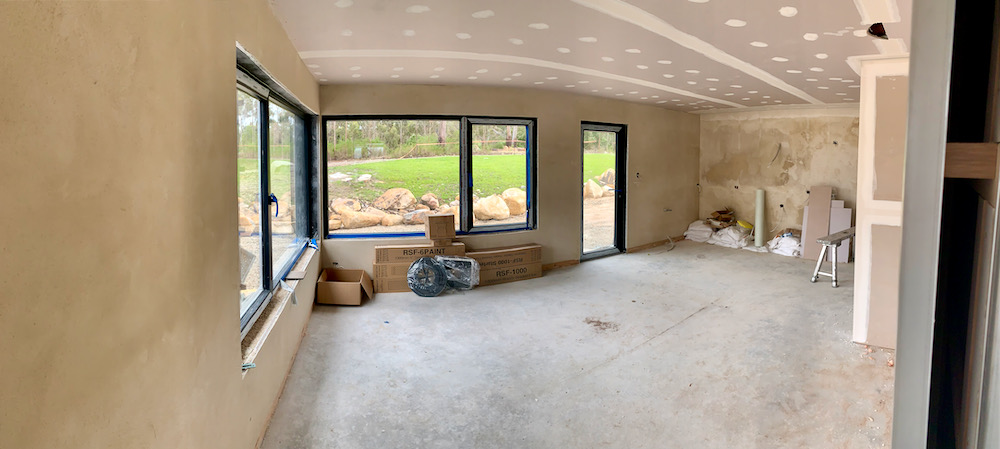things are progressing well: the plasterer is applying the third (and last) coat to all the plaster walls and suspended ceilings, and the renderers have been back to finish the internal walls (i think there may be some buts & pieces left), plus an external ‘trial’ bit, so we could see what it would be like.

so we thought we’d post an update – from an unusual perspective. above a picture of the entrance, with the rendered sections to the left & right. we think they look nice. kris was worried they would end up very grey, but the colour of the lime / hemp render looks quite like the original hempcrete colour, unfortunately without the exciting layers.

we knew that was going to happen, but the hemp walls need to be protected from protracted water exposure. we will keep some internal hemp walls exposed, like this one in the living room, behind the wood heater.

the bedroom, looking to the south, will probably be one of the cooler rooms of the house, but we’ll get sun in the mornings and evenings – plus a great view across the bay.

the study looks to the north, and will be fairly sunny, but hopefully not too hot. one wall has been rendered (by accident), but we’ll leave the section around the window exposed. it’s not our best work, but we are keen to leave a few hempcrete walls exposed.

nat’s room, with views to the south & south west, with an exit to a little terrace to the north. nat didn’t want to see an exposed hemp wall in her room, so it all got rendered. nat will choose a colour for the rendered walls, the plaster walls will be painted white. we will use ‘normal’ acrylic paint for the plaster wall, but we will have to use ‘special’ lime wash on the rendered wall. i know, lime wash has been used for ages, it is very old school. it is also breathable, which is essential, since it goes on a breathable wall, and if we were to use acrylic paint, it would peel off very, very quickly, leaving an unsightly bubbly mess.

the granny flat living room / kitchen. this room will also have a wood heater, a slightly smaller version of the one we selected for our living room, but it will be more than capable of creating a cosy atmosphere in here. the somewhat messy wall on the far end will be covered, this is where the kitchen goes.

last but not least the granny bedroom. the walls will again be painted using lime wash; we will choose a nice colour, and we look forward to seeing how it turns out. kris thinks the water tanks kind of spoil the view, even though we did our best to hide them behind the biggest granite boulders we extracted … and they are ridiculously massive. they are also not going anywhere, we’d need a 20t+ excavator to persuade them to move. the painter should be able to come through in a week or so. can’t wait.
