this, we are told, is when things really accelerate. from nothing (ie a rather complicated concrete slab) suddenly the outline of a house appears, the skeleton of a roof emerges, and it feels like one could move in the following week.
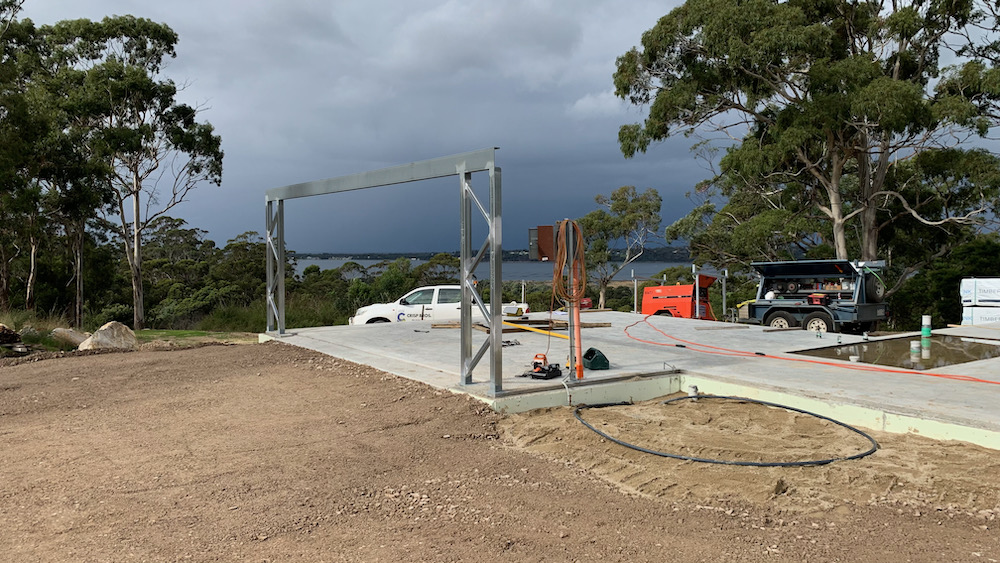
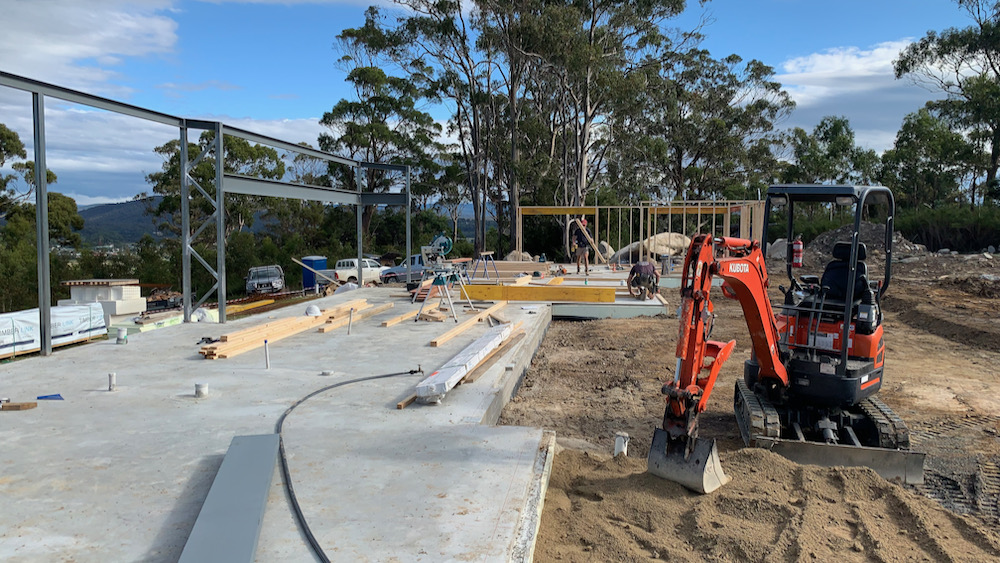
we have been warmed that progress will slow considerably at this point, and the next few steps will involve many intricate steps resulting in little visible progress. first it’s all about stability and strength, before all the things that are generally hidden in the walls need to be installed: plumbing, electrical cabling, computer networking connections and coax cables.
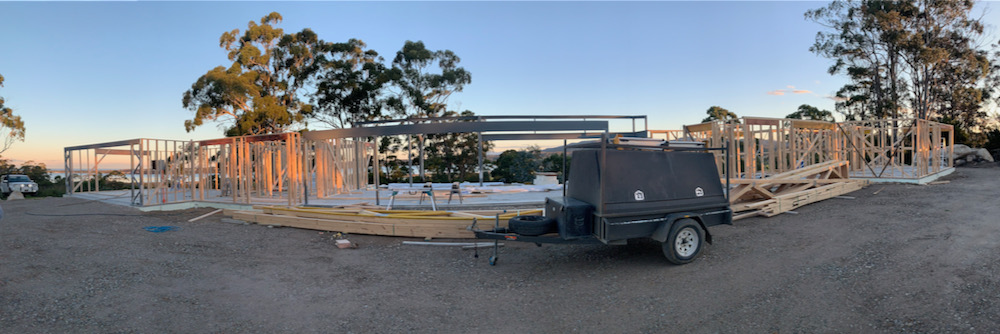
it’s amazing how quickly a team of experienced carpenters can stand up those walls. the left side of the house (garage, our bedroom, bathroom and walk in rope plus the laundry) and the right side (granny flat, nat’s room and bathroom) are already in place. the part in the middle (kitchen, dining room, living room, study) will be built next. but before that the roof trusses will be put in place. it starts looking like a house now.
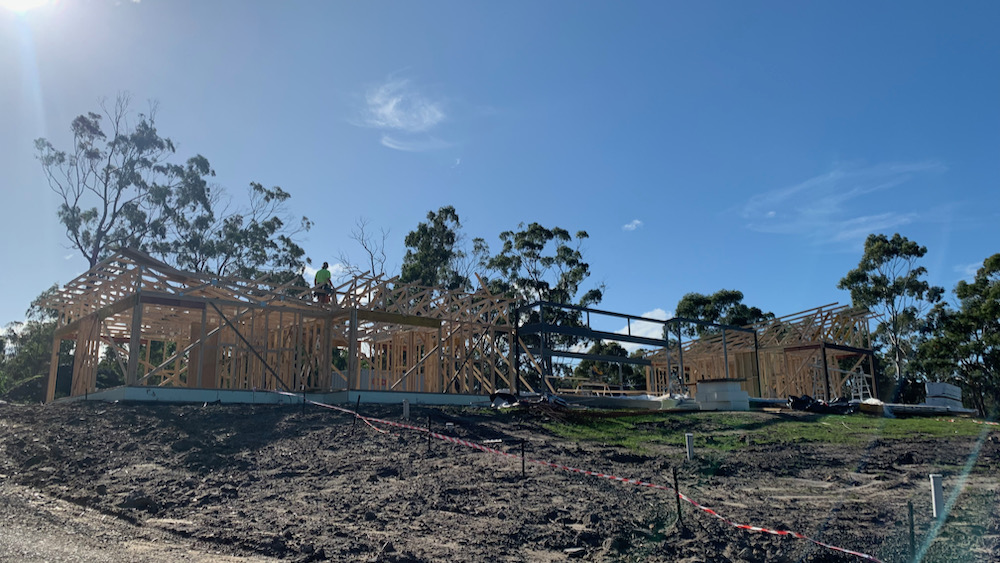
on a different note: autumn has arrived and we are finally able to get rid of some of the remains of cleanup efforts by previous owners, that were bulldozed into the bush. they’re a fire hazard (among other things), so let them burn.
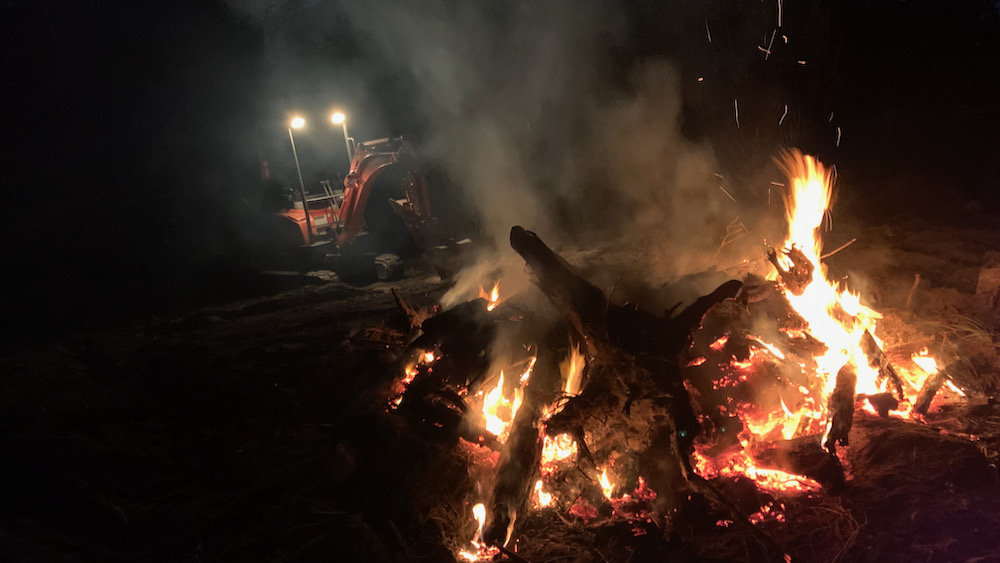
yes, we are releasing carbon into the atmosphere, but we are also making room for future trees and shrubs, and we hope that the room we make will encourage more biodiversity.
