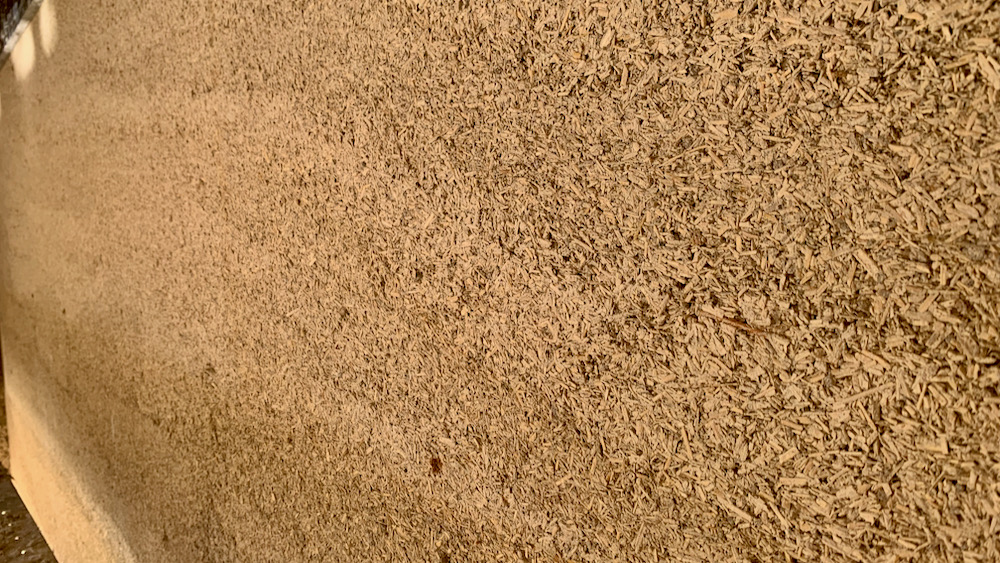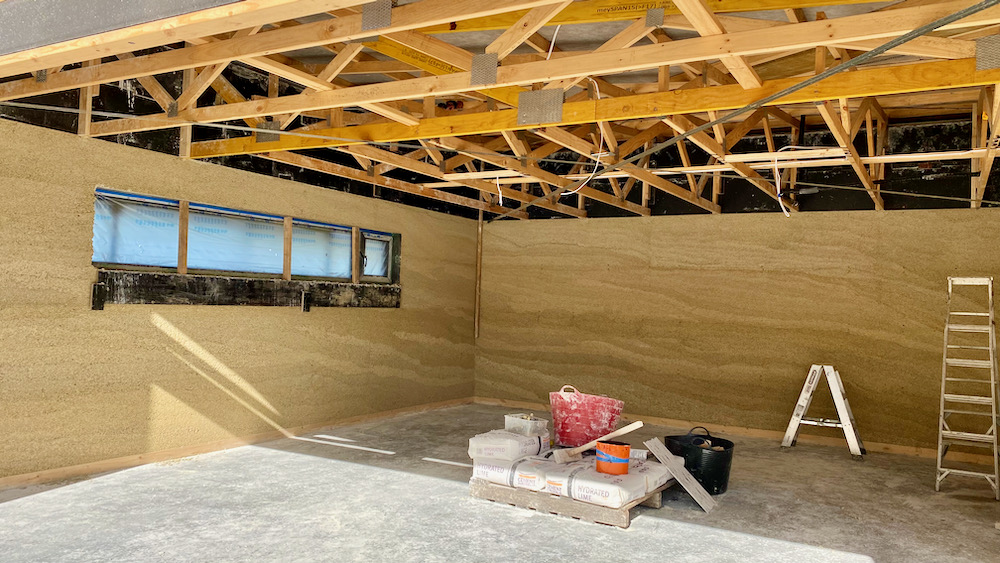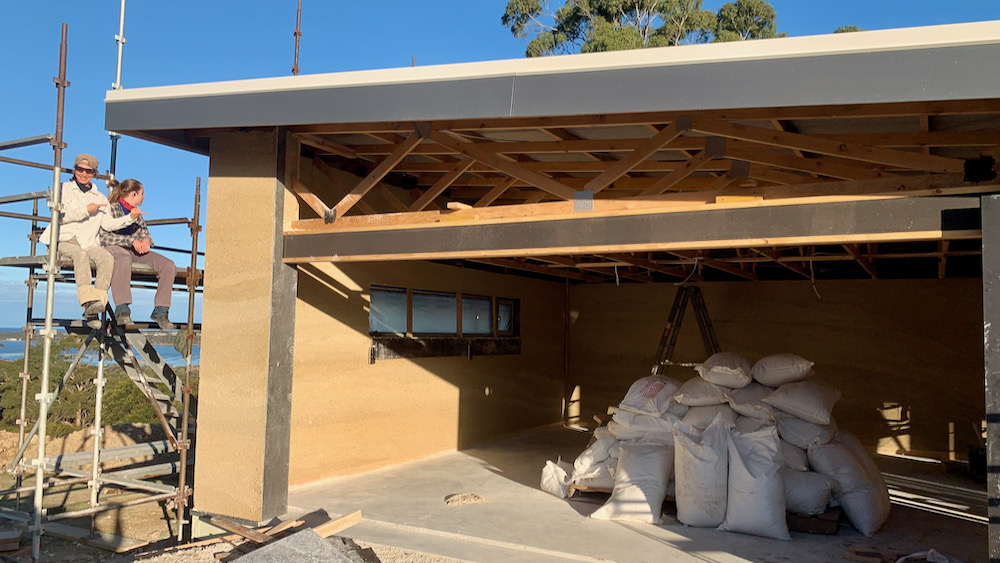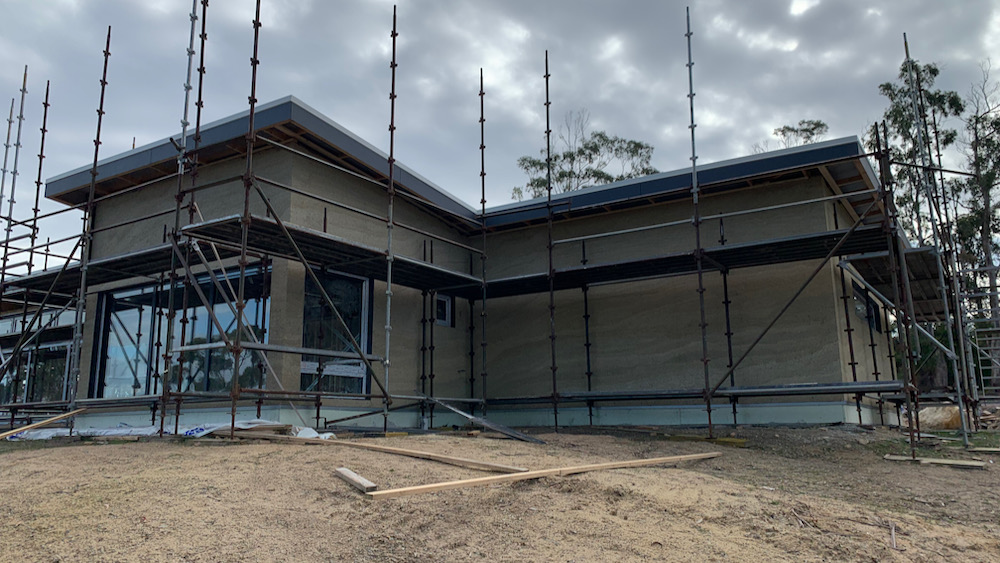here we go, time to pull the formwork off and we’ll be able to see if we’ve done a good job or not. did we tamp too hard? not hard enough? – if so parts of the wall may just fall out. will we see cool wave patterns? or will it just look like a bowl of porridge? that would be horrible, although i have always suspected that it would be feasible to construct buildings using porridge, at least that what it feels like when i try to eat it.

looks like porridge, doesn’t it? i haven’t tried eating the hemp, but i suspect the lime makes for horrible seasoning. to cut a long story short: we did do a decent job and didn’t have any holes or soft parts. at least for now, i hope we can keep up the good work.

this looks great, doesn’t it? we really should not render this wall, it’s just too pretty. and this is just the garage! btw this room will have a suspended ceiling, just under the roof trusses. we have also decided to insulate the garage ceiling (and door); while it may sound like overkill (why keep the cars warm / cool) our approach is to keep the inside of the house as much as possible at an even temperature.

kris and i have been working with the crew all week, and even nat helped out at times. we think that was a good idea: given even with our limited experience we had clocked more ‘hempcrete hours’ than anyone else on the build, and we knew about some of the minor details to pay attention to, you know, the ones that nobody notices if all goes well but that really mess up a job if they go wrong.

the outside looks great, too. no holes, no soft spots, just nice straight walls with cool patterns. another two days and we’ll have the east wing finished. that will be one third of the house; the middle part doesn’t have hemp walls due to the large windows and sliding doors, and the west wing (where president nat lives) won’t take as long, it has bigger windows and lower walls than the wast wing. should be fun.
