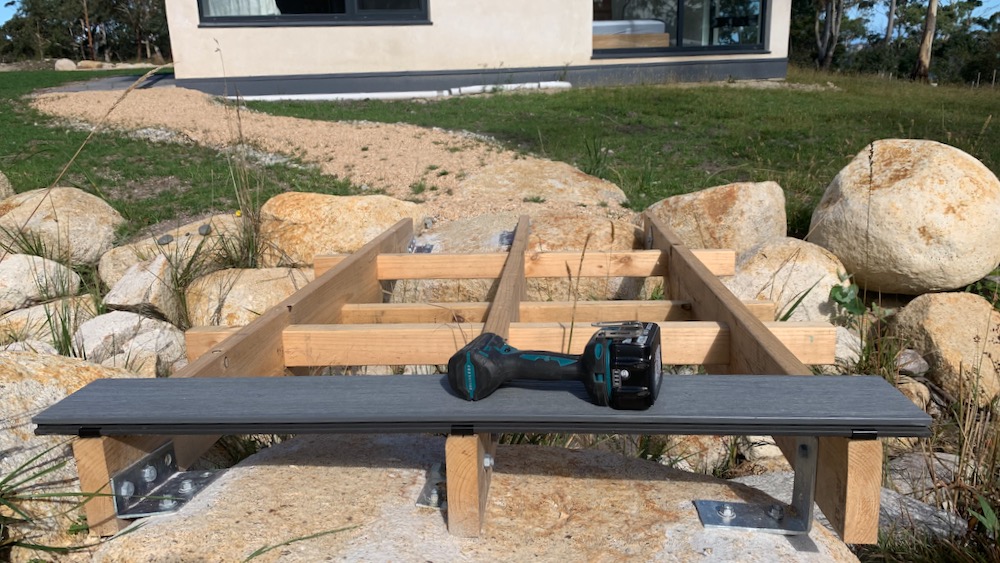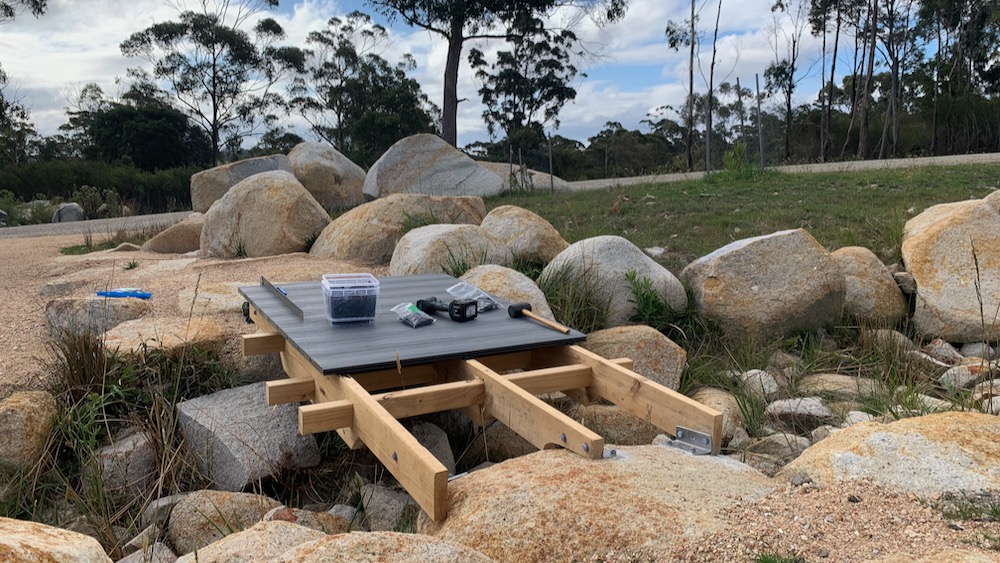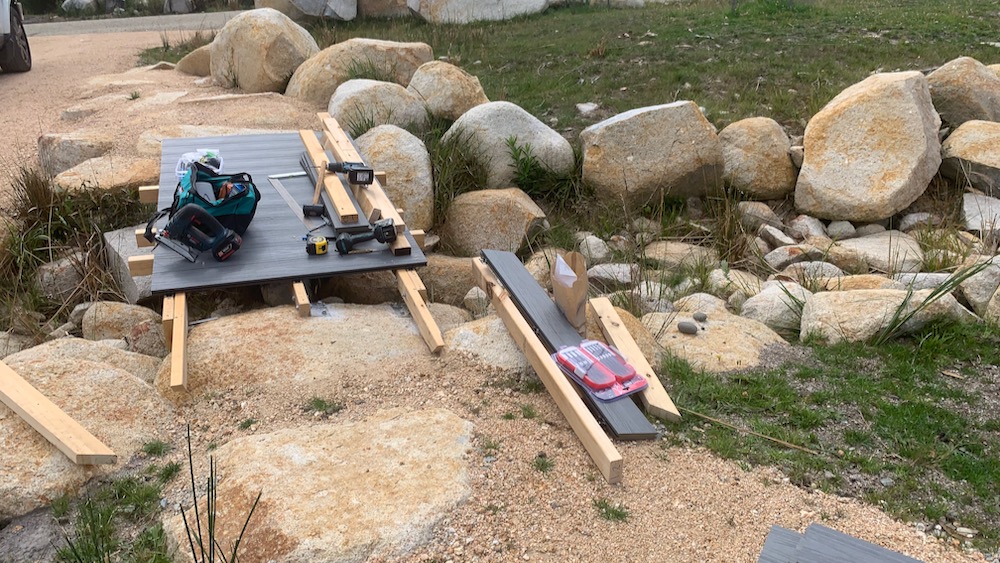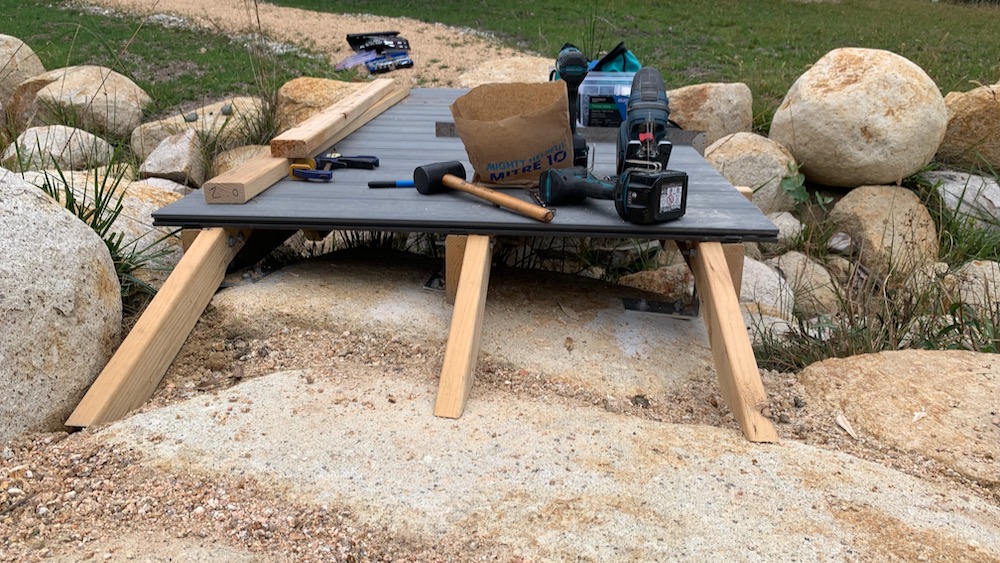a bridge really needs strong foundations (check: granite) and a tough structure (got that, pretty strong timber), but it also requires a surface – otherwise crossing it because a little tedious.

i admit the structure is probably not really bal 29 fire rated, but with a fire rated surface it should still be fairly safe. i am using composite decking, which in this case is actually fire rated, and with tiny 3mm gaps between the boards i suspect embers would find it hard to get to the timber. i hope this will not be tested any time soon – or better still: hopefully never!

by the way, we will be using the same composite material (apparently 80% recycled material, timber and hdpe) for the deck on the south side of the house. with the supplied clips the decking can be built up quickly, however, cutting the material to length creates a lot of plastic swarf. disgusting.

anyway, the big part of the surface was applied quickly, but the lead in and lead out were a but more complicated, because the surface i was connecting to was ‘natural’. in other words: anything but flat and level.

the house side will need a little more work, also to ensure the boards do not get broken by use. the parking side looked more complicated but eventually worked out quite well, and blends in a lot better, mostly because of the steeper angle.

i’ll have to build one more thing: the bridge will need a handrail, in case someone uses it who needs a bit of support. i have the cross beams to attach it to, but I’ll need to figure out a way to make it strong enough to take a bit of load. but overall i think it’s coming along nicely.
